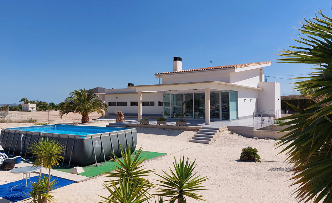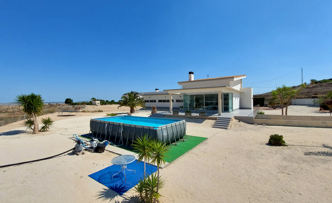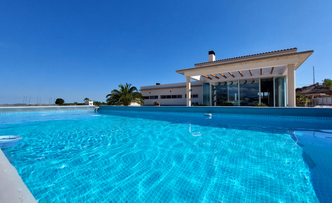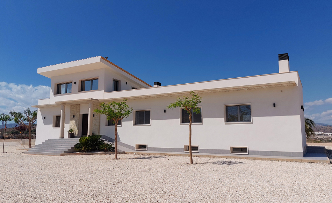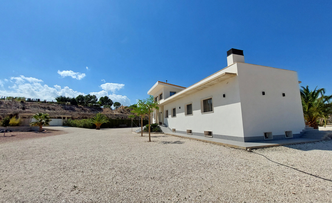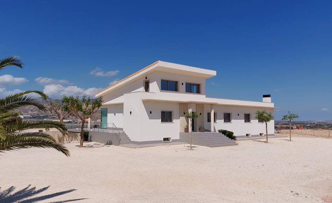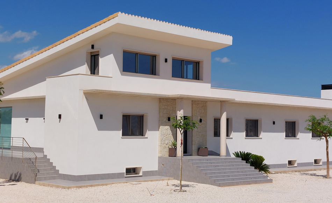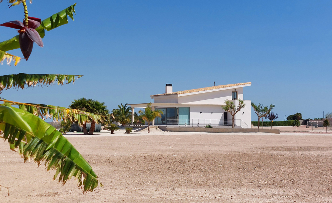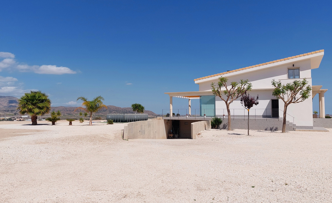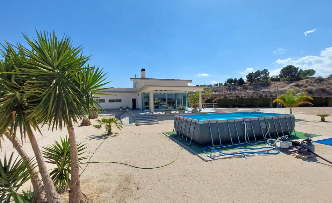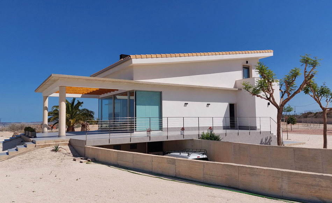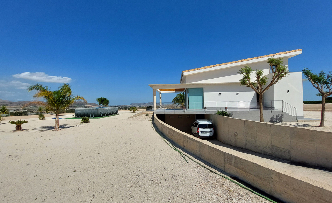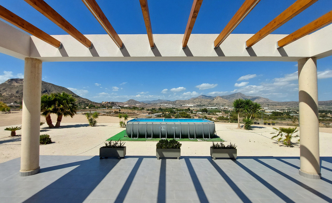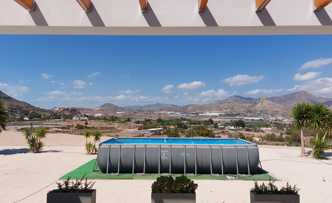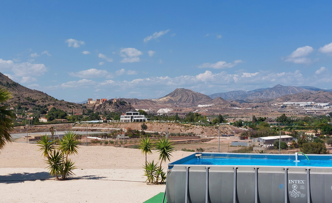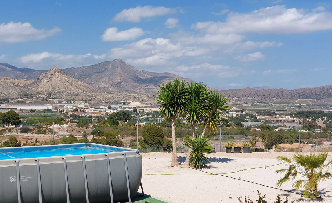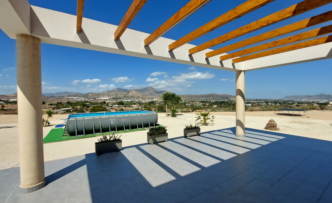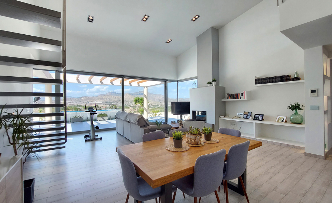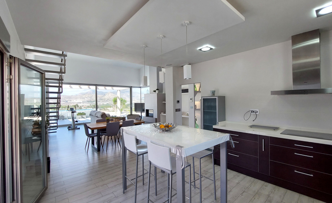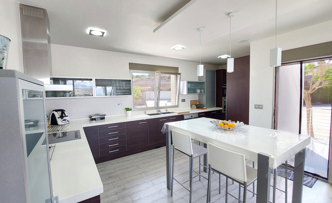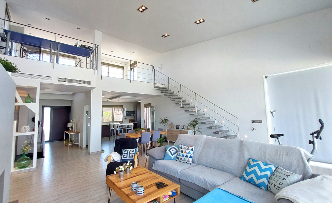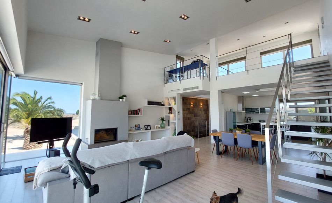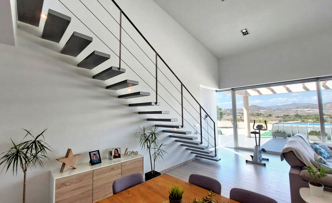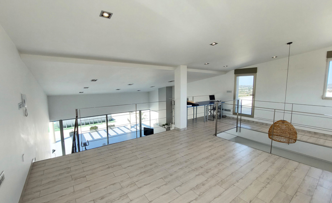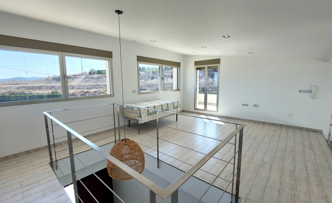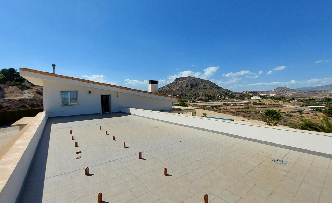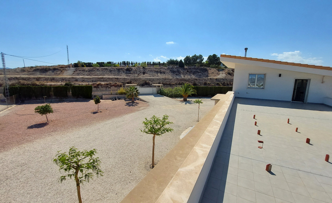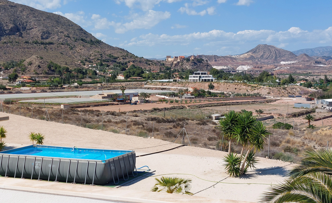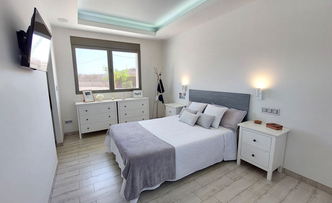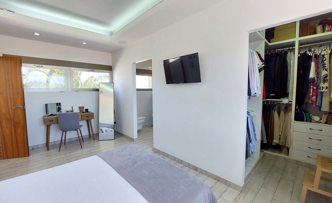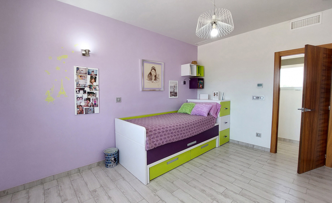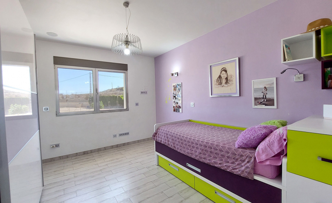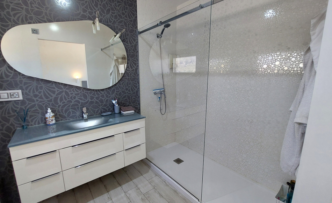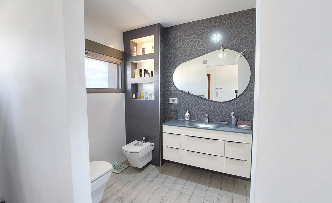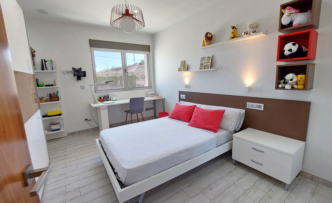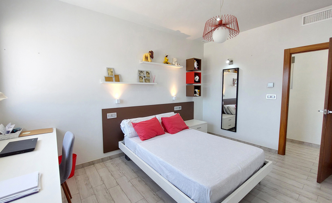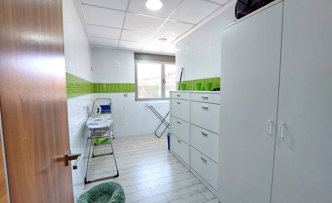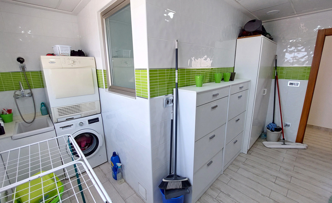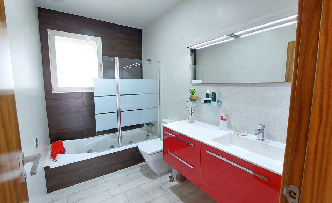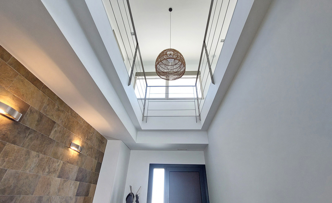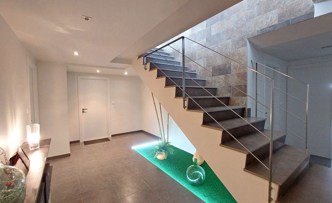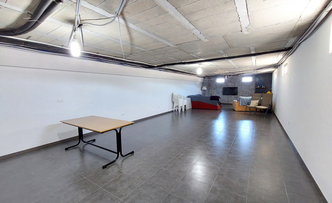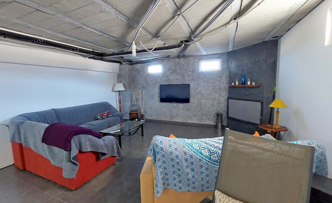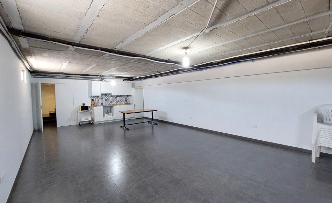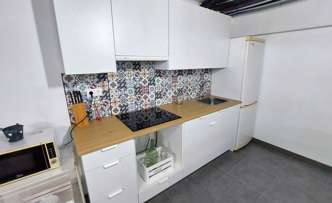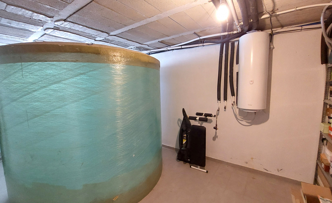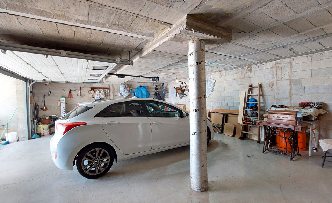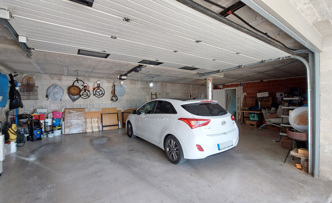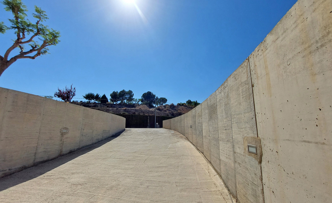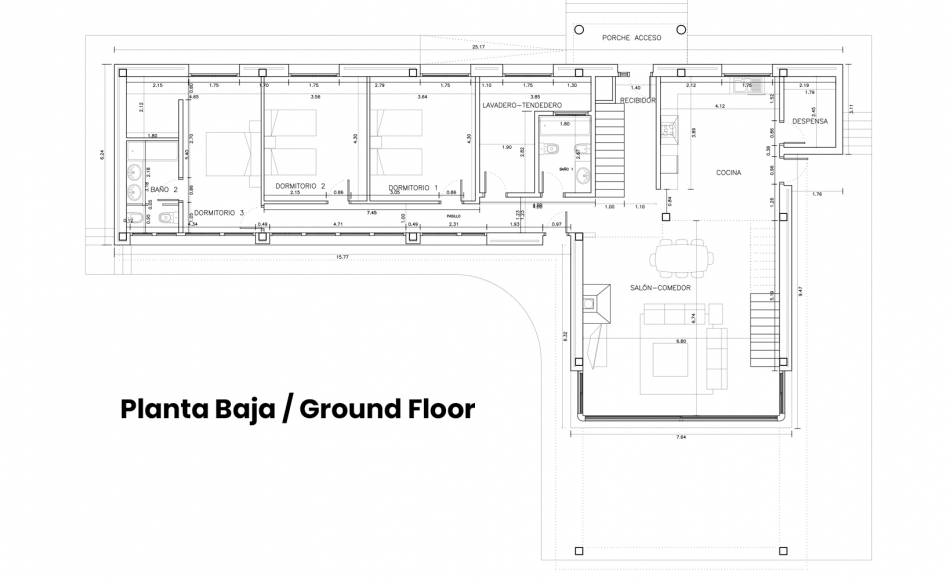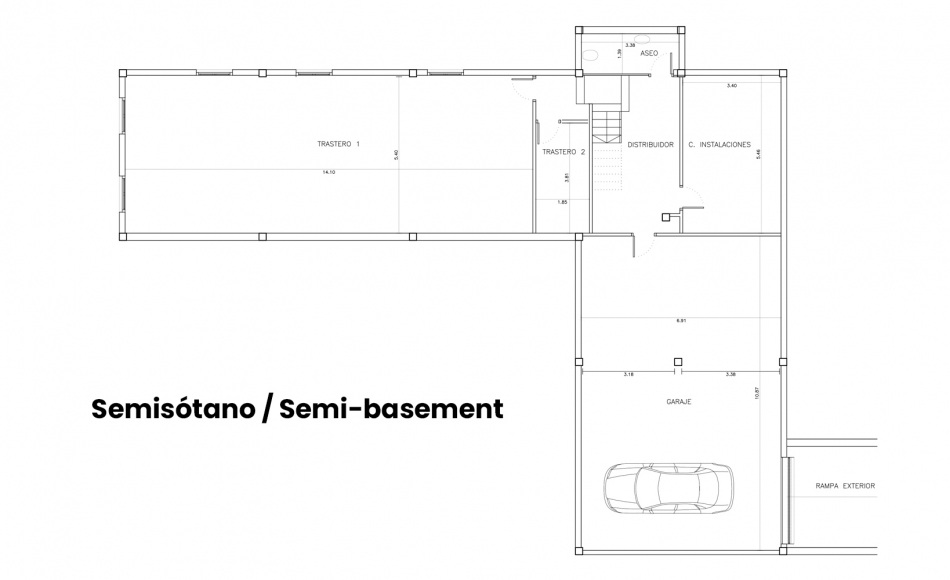OH1056Beautiful recently built country house in Novelda, Alicante
- Air conditioning
- Central heating
- Chimney
- Double glazing
- Equipped kitchen
- Fenced plot
- Fitted wardrobes
- Flat plot
- Garage
- High ceilings
- Laundry room
- Mountain views
- Near town center
- Open kitchen
- Parking
- Security door
- Security windows
- Storage room
- Swimming pool
- Terrace
- Underfloor heating
Distances
- Beach/cove: 30km
- Nearest town: 2km
- Rest/bars: 1,9km
- Airport: 31km
- Supermarket: 2,6km
Description
Beautiful country house for sale in the Cucutx area (Novelda), completed in 2022 with high quality materials and finishes.
The villa has a constructed area of 467 m2, of which 391 m2 are useful. It sits on a completely flat land of 10,000m2, from which you can enjoy beautiful open views of the valley, the mountains and the sanctuary of Santa María Magdalena. The center of Novelda, with all services: supermarkets, shops, banks, schools… is just 2km away along a completely paved and easily accessible road. Alicante airport is 31 kilometers away, most of them by highway.
The interior of the house can be accessed through the main door, the kitchen door or the large sliding glass doors in the living room. Once inside, we perceive that the owners have taken care of the details and finishes: floors, walls, railings, double-glazed windows… The central body of the house is dominated by a large living room with high ceilings, large windows and fireplace, which connects with the dining room, the kitchen and the bedrooms area, all on the same floor, at ground level. The kitchen is fully equipped, with top brand appliances, and it is open physically and visually to the rest of the house, giving great light to the whole.
On the same floor, there are three double bedrooms (including the master bedroom an en-suite bathroom), a laundry room with large storage capacity, an entrance hall and a full bathroom for guests.
Through an internal staircase, we go up to the top floor, which is open to the living room on the ground floor and is currently used as an office. This space could be converted into a gym, library, art studio or even a fourth bedroom if necessary. From here, we access two terraces: a small one facing west, and another huge one facing southeast.
On the semi-basement floor there are several spaces: a garage for two cars, a large multipurpose room with kitchen and fireplace, a bathroom and the engines room.
On the outside, it stands out that the land is 100% flat, offering this feature a lot of possibilities. The house has a large semi-covered porch that links to a prefabricated swimming pool (with purifier included), but a construction pool could be built at ground level. There are also some palm trees and fruit trees on the property.
Some features are: Centralized hot/cold air conditioning through ducts, double-glazed windows, aluminum exterior carpentry, porcelain stoneware floors, pre-installation of underfloor heating throughout the ground floor (only the engine would be missing), pre-installation of alarm, armored door, central vacuum system, piped music, video intercom, automatic car gate, electricity from the general network, irrigation water with a large tank, water softener…
