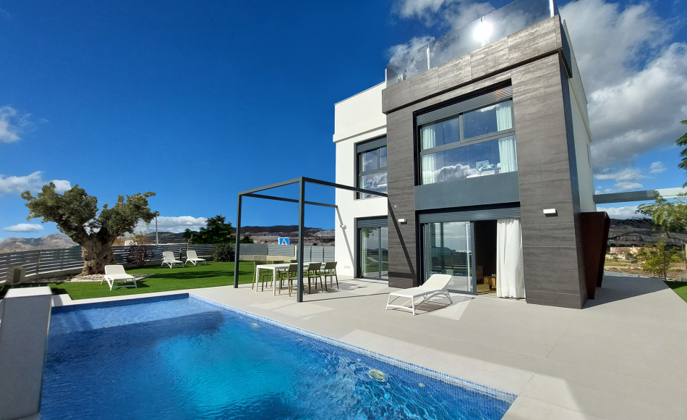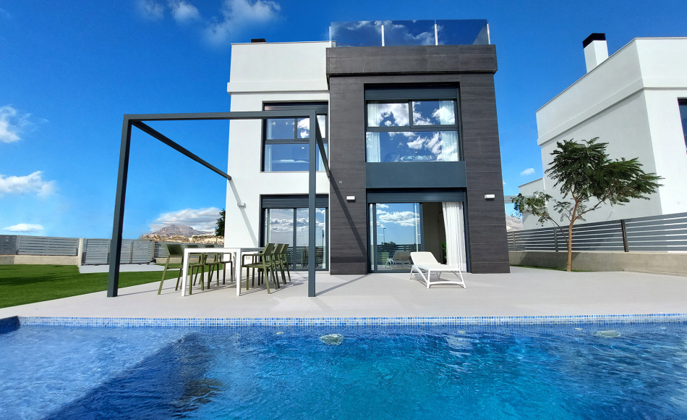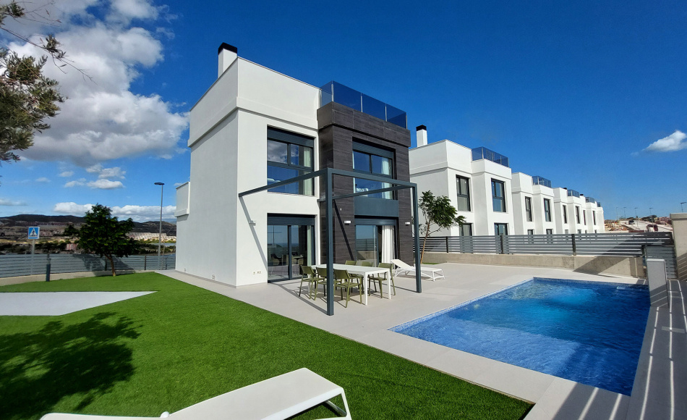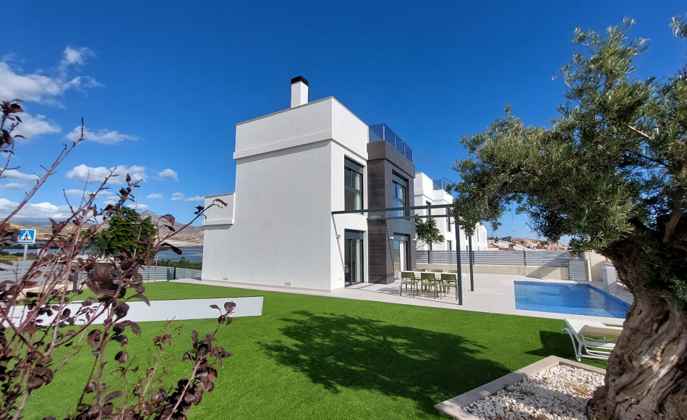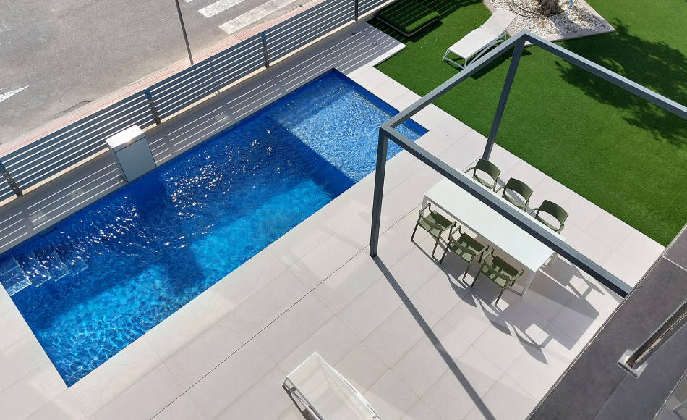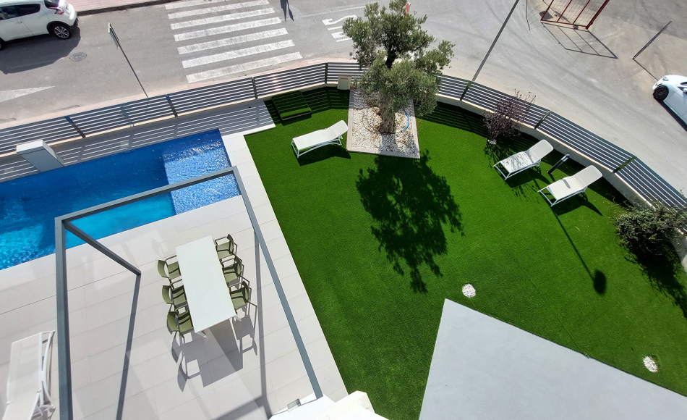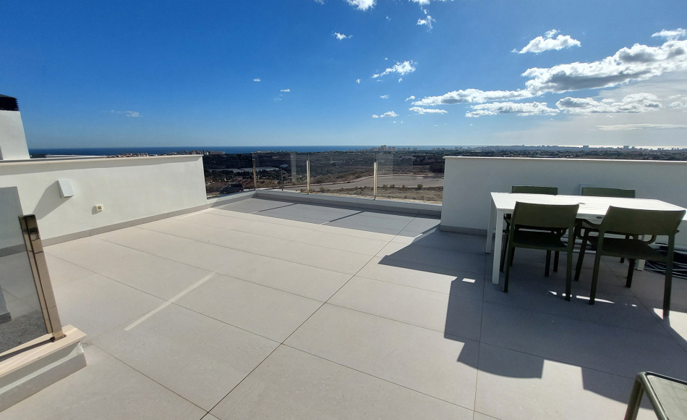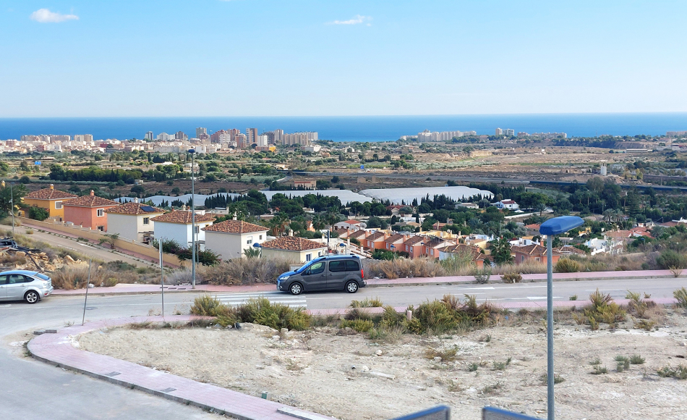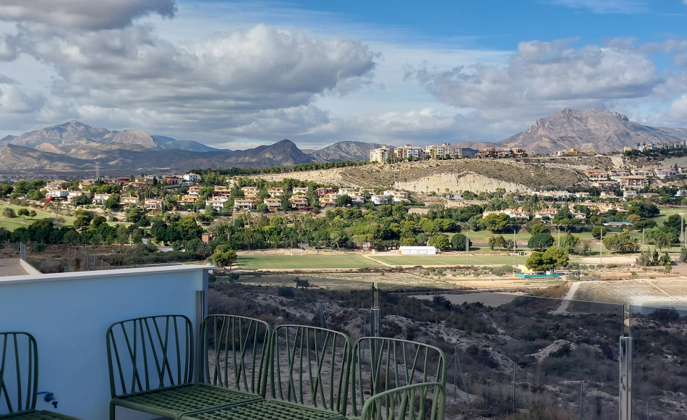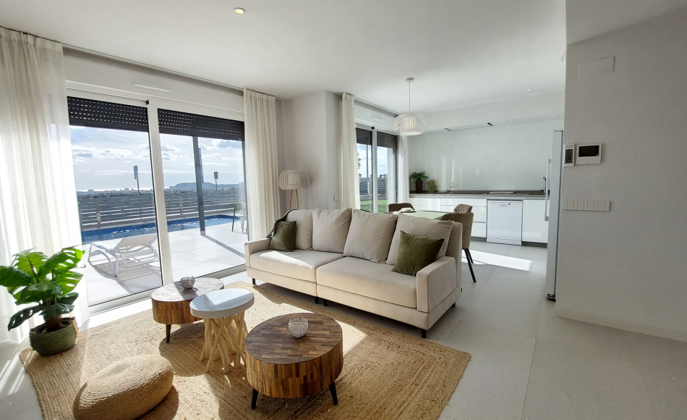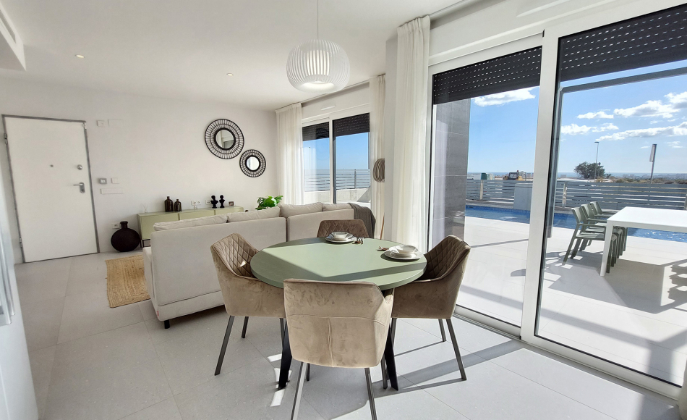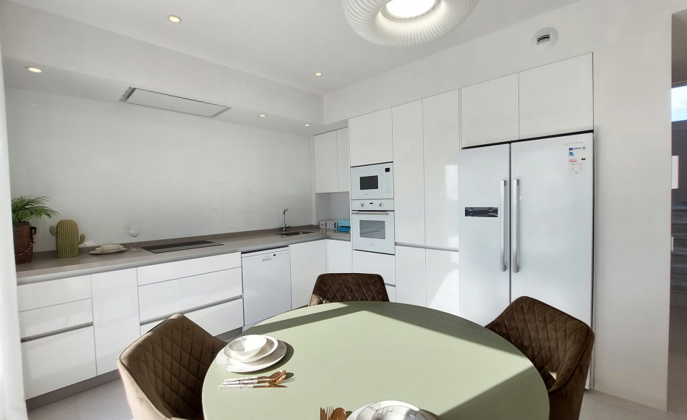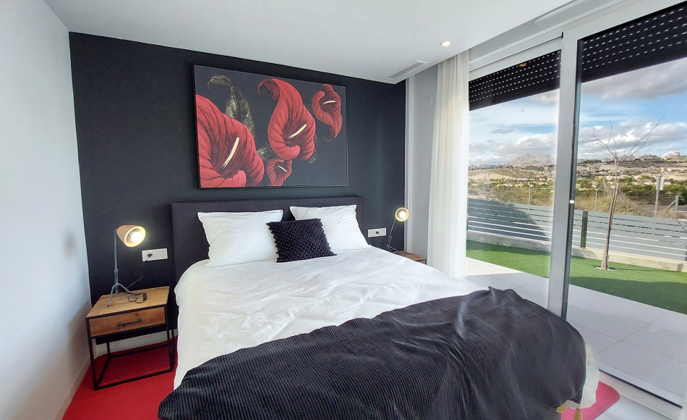OH1051Detached villa with sea views and pool in Mutxamel
- Double glazing
- Equipped kitchen
- Fenced plot
- Fitted wardrobes
- Flat plot
- Landscaped garden
- Motorized blinds
- Mountain views
- Near the beach
- New build
- Open kitchen
- Open terrace
- Parking
- Sea Views
- Security door
- Security windows
- South-facing
- Stoneware floor
- Swimming pool
Distances
- Beach/cove: 5,7km
- Nearest town: 5km
- Rest/bars: 2,9km
- Airport: 29km
- Supermarket: 2,9km
Description
Beautiful villa with sea views for sale in La Cotoveta, Mutxamel.
The house is located in a new construction residential complex located at the top of a hill, enjoying unbeatable open views of the mountains of Alicante, the Bonalba golf course and the Mediterranean Sea. There are a total of 36 villas, with independent garden and pool, which will be built in three phases of 12 units, with the delivery date of the first in October 2023, the second in summer 2024 and the third in early 2025.
The villas have plots ranging from approximately 400m2 to almost 800m2, and all have a constructed area of 118m2 + 125m2 of terraces. They are distributed over two floors plus a solarium. On the ground floor we find the living-dining room, the fully equipped open kitchen (see details below), a bedroom with its own access to the garden, a bathroom with a shower and a small storage room where the water heater is located.
Via internal stairs we go up to the first floor where there are two double bedrooms with en-suite bathrooms and a 10m2 terrace. From this floor we access the rooftop solarium of the house, which has an area of 50m2 and 360-degree panoramic views.
From the ground floor, and through robust but agile sliding security doors, we reach the outdoor area where there is a paved terrace, a low-maintenance garden with artificial grass (it could be changed to natural grass but not included in the price), a rectangular pool of 18m2 (6 x 3m) and a parking area where a pergola can be installed (not included in the price).
The residential is being built by a consolidated developer, with many years of experience in the real estate sector. The construction of the houses is being carried out with high quality materials and under the strictest technical standards, enjoying great thermal and acoustic insulation.
The kitchen equipment includes: Silestone countertop, white lacquered furniture, washing machine, dishwasher, oven, microwave, two-door American-style refrigerator (all from the EAS Electric brand), induction hob (Teka) and extractor hood (Balay). The kitchen wall is made of glass, making it very easy to clean.
Rest of the features: pre-installation of AC through ducts, pre-installation of home automation, pre-installation of satellite TV, electric blinds throughout the house, double glass security windows and doors (with solar filter), aerothermal water heater, electric exterior awnings.
