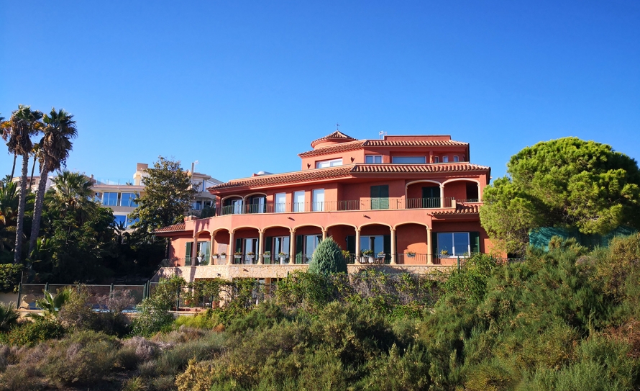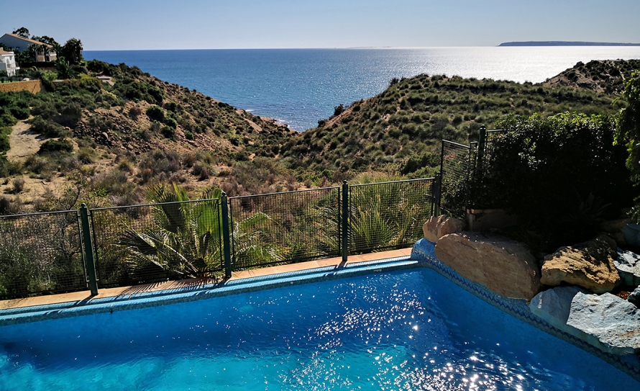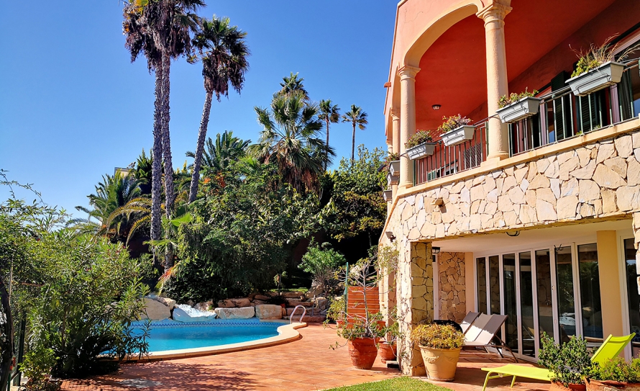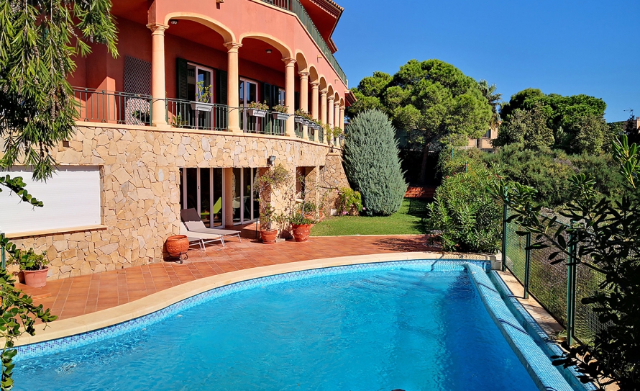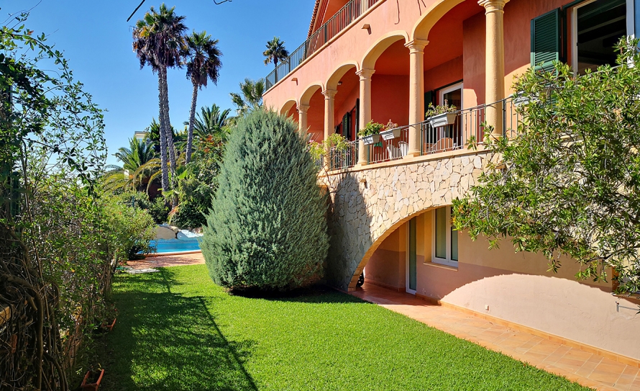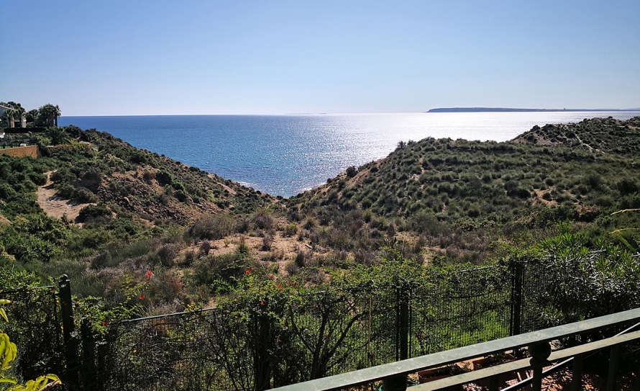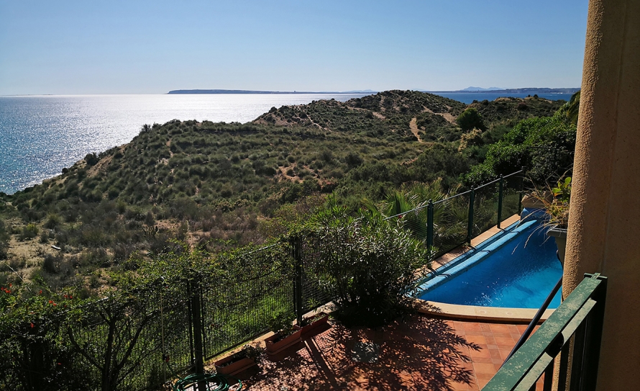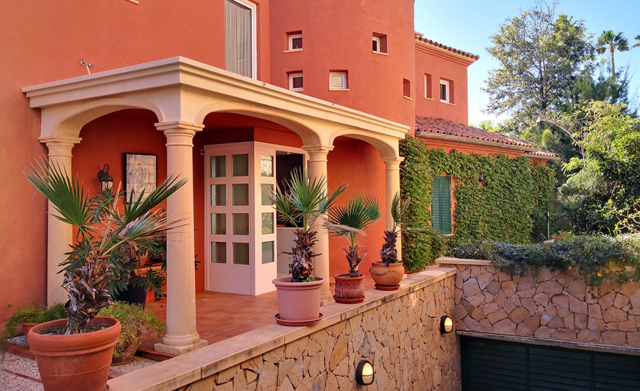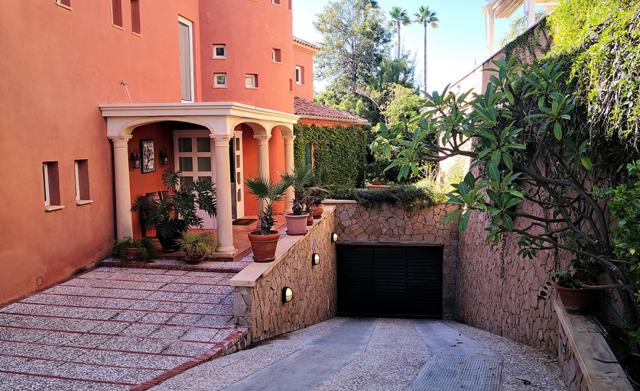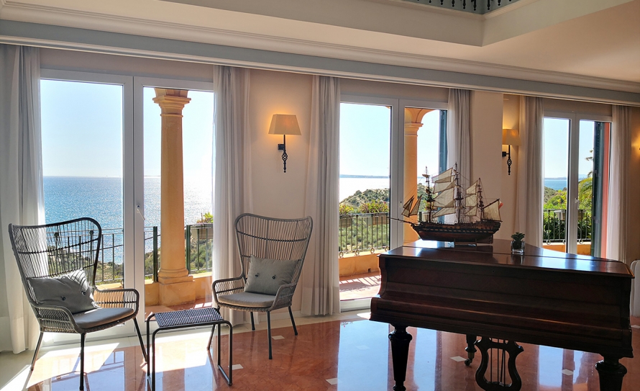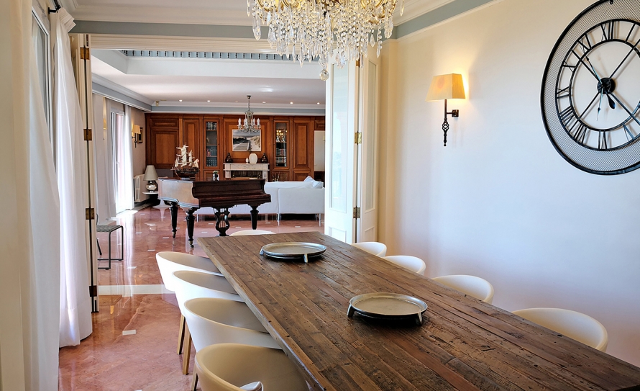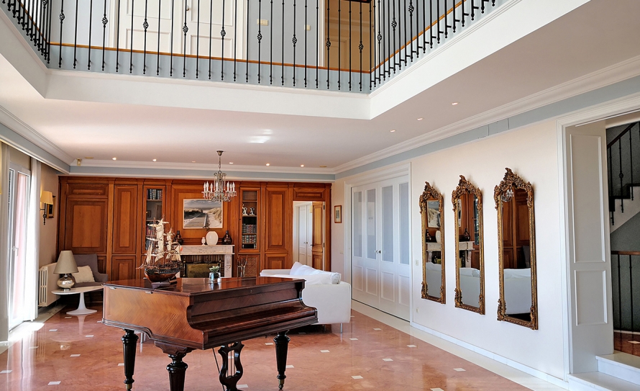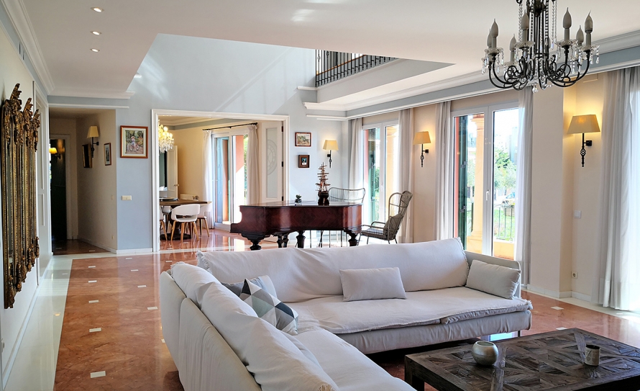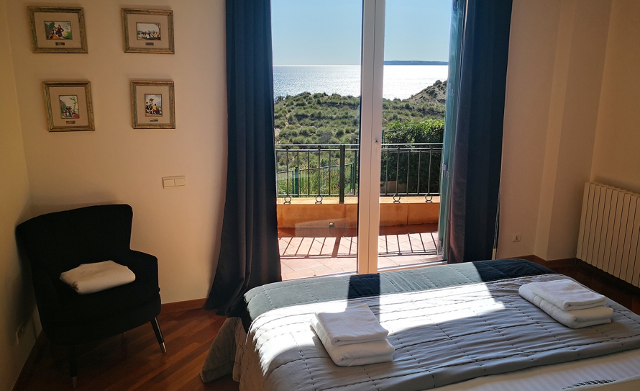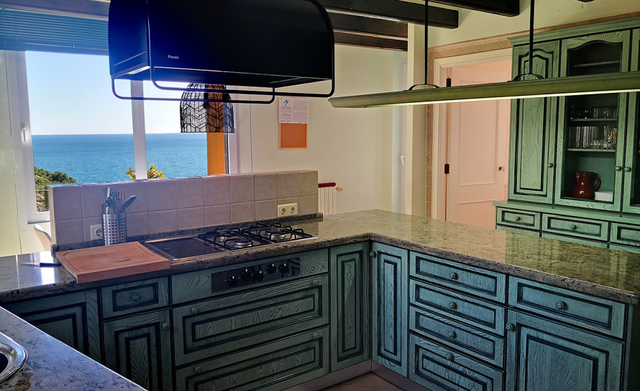OH1001Mediterranean-style mansion with sea views in Cabo de las Huertas
- Air conditioning
- Barbecue
- Central heating
- Chimney
- Covered terrace
- Double glazing
- Fenced plot
- Furnished
- Garage
- Garden
- Internet
- Laundry room
- Lift
- Marble floor
- Open terrace
- Outdoor shower
- Parking
- Phone
- Satellite TV
- Sea Views
- Storage room
- Swimming pool
- Terrace
- Wooden floor
Distances
- Beach/cove: 100m
- Nearest town: 5km
- Rest/bars: 200m
- Supermarket: 2km
Description
Impressive Mediterranean-Provenzal-style mansion with views of the sea and Cantalar Creek. The house was built in 1997 with the best qualities and sits in a very quiet and privileged area of Cabo de las Huertas, on the front line, without the possibility of building in front of it.
The plot has an area of 1200m2 and has several gardens with grass, stone, gravel and pavement floors, with lush vegetation based on palm trees, pines, olive trees, pomegranates, fig trees, bougainvillea, fir trees and other decorative plants. The pool overlooking the sea and facing south, like the rest of the house, enjoys sun throughout the year, thus extending the bathing season.
The villa has 655m2 of useful area, distributed on four floors with elevator. On the main floor (at street level), we find the kitchen (with laundry, storage and breakfast space), a guest toilet, the cozy dining room (with its large solid wood table), the large living room (with high ceilings, fireplace and large windows), the TV room, the entrance hall, a large terrace (with stunning views) and the master bedroom (with spectacular sea views, direct access to the pool, dressing room and bathroom en suite with whirlpool). On the first floor, there are three bedrooms (all of them with built-in wardrobe or dressing room), their respective bathrooms en suite, a lounge and another large terrace. On the second floor, also known as «Torreón», there is a huge bedroom, an en suite little shower room, a dressing room and another large terrace with the best views of the whole house. And finally, on the basement floor, there are two more bedrooms, two bathrooms, a large summer living room that communicates with the pool area, a summer kitchen, a games room, a wine cellar (furnished, with table and chairs in solid wood, wine racks and barrels) and the underground parking with capacity for three cars.
Some extras of the house are: Furniture included (except piano, Chinese vase and game table), air conditioning (in six bedrooms), oil central heating, solar panels (for hot water), water softener, parquet and marble floors, PVC and aluminum windows with double glazing, elevator.
In front of the villa is the beautiful Cantalar creek (with crystal clear waters and ideal for diving). The well-known beach of San Juan (with fine sand, restaurants and shops) is only 400 meters away, and the city of Alicante is 15 minutes away by car.
